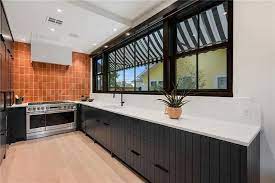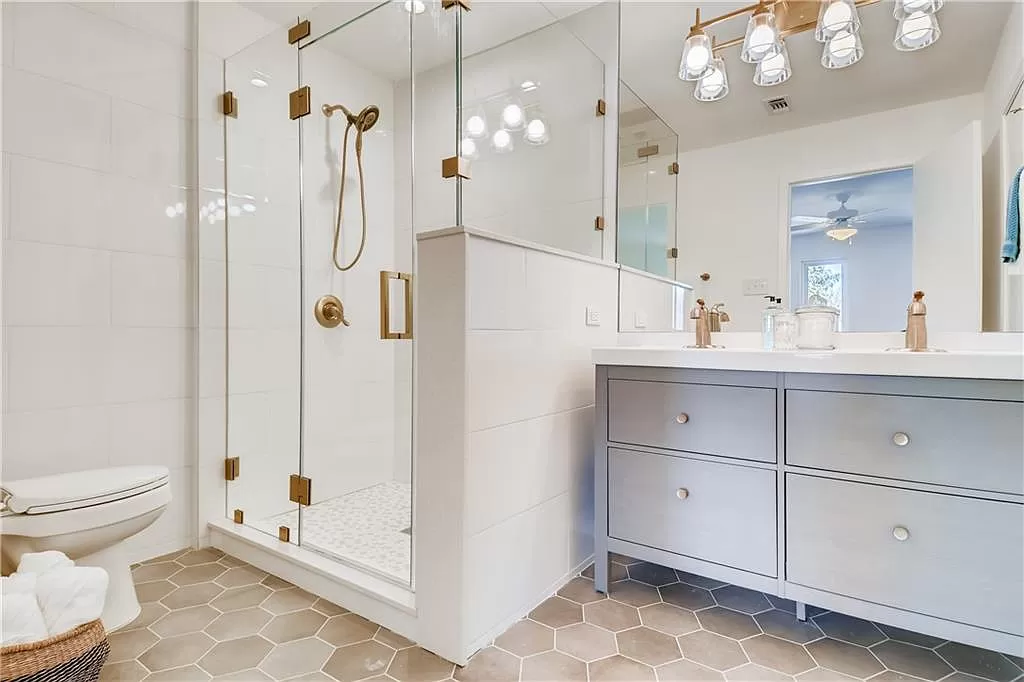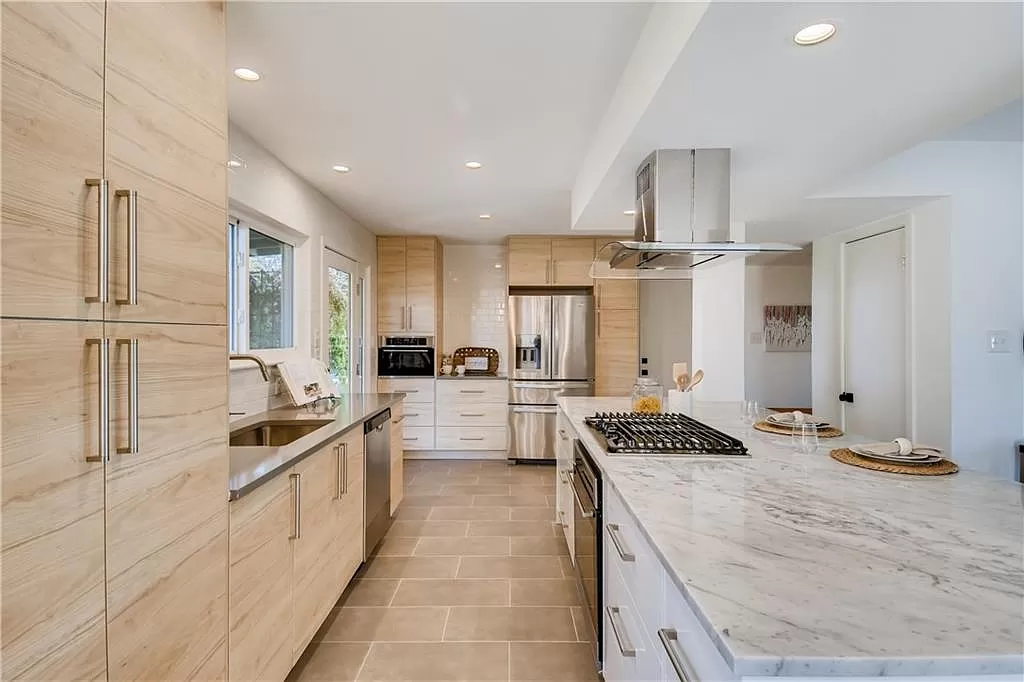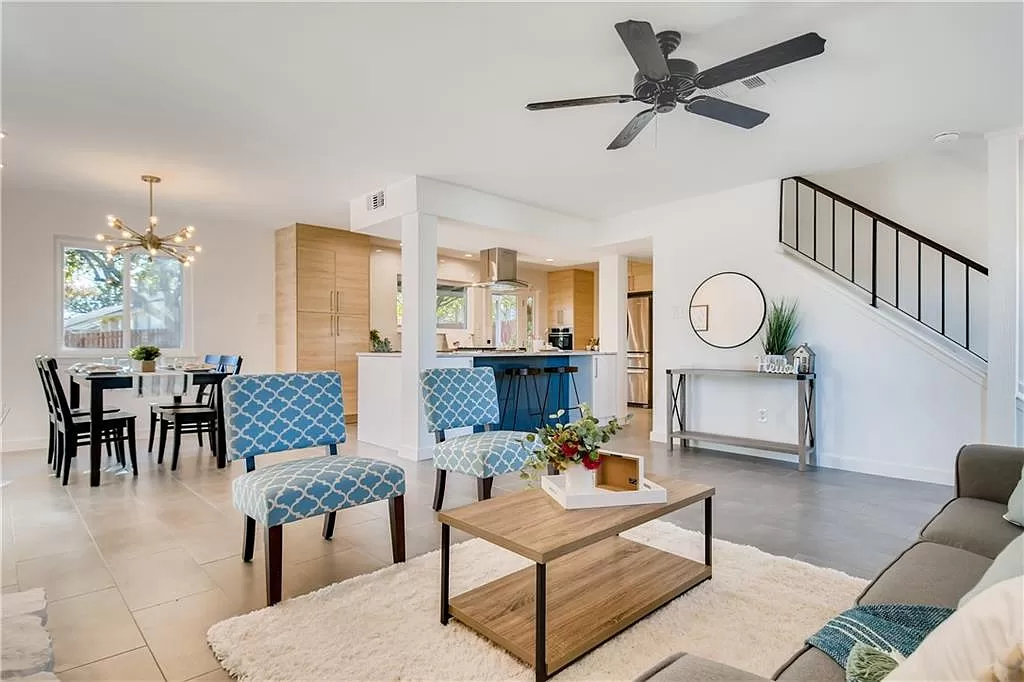Elevating Spaces: A Tale of Aesthetic Vision and Family Legacy
- Annie Ferdman

- Feb 16, 2024
- 5 min read
My mother has one of the best eyes for detail I’ve ever seen; ask anyone who knows her and they will agree without hesitation. She can walk into any room, anywhere, at any time, and determine what it needs in order to reach its full potential. She has been successful in the redesigning of our homes as well as fixer-uppers she has taken on through her collaborations with local architects. This has helped her gain attention from friends and family who, when it comes to interior design, may sometimes be a bit lost.
Coming from Marksville, a cozy rural town in central Louisiana with a strong Cajun presence (for those of you who don’t know, Cajun culture is deeply connected to French roots), my mom is very inspired by French style. Her design choices are filled with color, texture, and pattern. This being said, she has a deep appreciation for all styles, and likes to mix-and-match things in her own designs. It makes for some very unique, charming and elegant results. Not only does she create aesthetically beautiful spaces, but they are also warm and inviting. Growing up, our house was always full of people. It was a place in which everyone always wanted to gather. In fact, many times, friends asked to host events of their own in our space. Some examples include Shabbat dinners for Bar and Bat Mitzvot, fundraising events for charity, receptions for new students attending universities, birthday parties, and most recently, a gathering for the 2024 Super Bowl.
I remember the first project being a partial remodel of my childhood home. Having been a third grader at the time, most details are lost on me, but I can remember the excitement around the new master bathroom. Beautiful, new tiles covered the walls and floor of the bathroom. They felt so smooth under the tips of my little fingers.
When I was fourteen years old, we moved for the fifth time in my life, leaving Houston, where we’d lived for eleven years, to settle in Austin, the city where my brother and I were born, and where we often spent weekends visiting family and friends. There, my parents purchased another house of Mediterranean influence. Though the property ideally sat on the lake we so dearly loved, the interior needed a lot of work. Describing the house as gaudy would be an understatement; it was adorned with metallic accents throughout, boasted twelve imposing limestone columns in the foyer, featured tortoise shell alabaster light fixtures lining the hallway, and showcased coffered ceilings in the kitchen, among other extravagant details. Over several months, my mother collaborated with an architect named Joanna Hartman. Together, they hand-picked every last detail that went into a full-scale gutting of the building. The results were stunning, and my mother’s dedication to detail was officially recognized in a local home decor magazine.
Joanna and my mother very quickly recognized that together, they were a creative force. When the remodel mission finished, they took a big risk and began working together flipping houses in Austin. They have so far completed and sold two properties.
The first was a spec house. Being on a limited budget, the two of them went after the most necessary changes: the kitchen and bathrooms. Aimed at turning the nondescript residence into a transitional home with an open floor plan, they tore out the kitchen along with many walls, so the new kitchen would flow into the living room. Next, all the bathrooms were given a facelift. They also painted the exterior of the building to give it more curb appeal. The project sold successfully, giving them the funding they needed to continue on.
The next endeavor they took on together was located in the well-known South Congress neighborhood, located right next to the heart of downtown Austin. They demolished the original structure and custom-built the new home. The exterior of the property featured a crisp white look with complementary black industrial windows and a modern driveway. On the interior, the rooms are filled with unique patterns and bright colors. My mom and Joanna chose beautiful materials to achieve an eclectic and modern look. Again, they chose to maximize the functionality of the space, keeping the future owners in mind in their designing. For instance, the house features a jack-and-jill bathroom connecting the two downstairs bedrooms. Within this bathroom, each bedroom has access to its own toilet and sink, as well as storage, with doors installed to close these areas off from the rest of the bathroom to increase privacy.
Although my mom’s taste and aesthetic preferences have remained largely consistent over time, her capacity for creativity has expanded, and she has embraced risk-taking. Her knack for finding unique, one-of-a-kind pieces has sharpened, and she frequents events where curated items are displayed and sold. While these places are open to all, admission requires payment. I think the changes in my mom’s portfolio across the years have been influenced by financial resources. My family has been fortunate as my father's business has thrived, putting our family in a comfortable position. Such success meant my mother could increase the scale of her projects. She worked with special artists in the field, shopped in upscale stores, and purchased beautiful things from around the world. Such luxuries are beyond the reach of the average enthusiast of interior design. So, while the images showcased in this article may serve as inspiration, they may be slightly unattainable for many because they are of properties designed by someone with more financial resources. When you have more money to work with, you have more freedom to create exactly what you envision. You can take risks with different styles and choices, even ones you aren’t sure about, because to a certain extent, you can go back to make adjustments.
In my life, design has become a true passion. Surrounded by constant discussions about it while growing up, it’s no wonder it captured my attention. I’ve spent hours poring over websites like Architectural Digest and Houzz, and crafting vision boards for future projects. While in college I often found myself driving around affluent neighborhoods, gazing at the estates and dreaming of the day when I might be fortunate enough to live in one of my own.
In the six years since I left home and began living independently, I’ve become familiar with the cost of decorating a space. This has informed my own choices. I had to learn how to achieve styles I can’t necessarily afford, through things like purchasing second-hand furniture, and finding creative ways to make them unique. For instance, I had envisioned a modern dresser with eclectic details for my bedroom. I bought a basic dresser from Ikea, and went to a wholesale store, where I dug through the bins searching for drawer pulls that fit my style choice, and later using them to replace the ones that came with it. Challenging as it can be, it is possible to have what you want on a budget. It just may require more footwork on your part, and getting intimately acquainted with sites like Facebook Marketplace.
At its core, my passion for design goes far beyond superficial beauty. It embodies a meaningful bond between my mom and I. Our relationship has weathered its share of storms, characterized by chaos, anxiety, and moments of estrangement. Being separated by great distances certainly doesn’t make things any easier, either. For whatever reason, our mutual love of design holds us together. It is one of the only things we truly have in common. Whether we were deliberating over grout colors or debating the placement of a painting, these shared moments have acted as a safe haven for our relationship. So, while many benefits exist with being able to style a space, for me, the most impactful one is that it is a way I can connect with my mother, whom I love very much, and am inspired by everyday.
.png)






















Comments